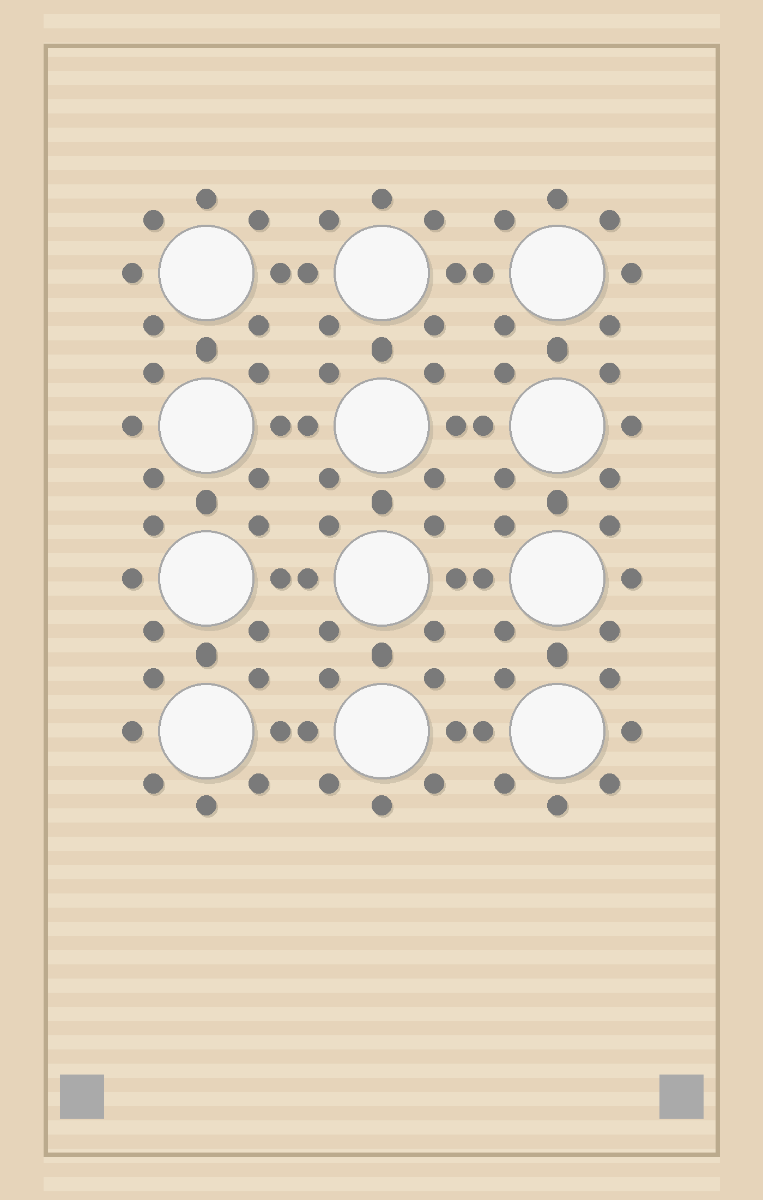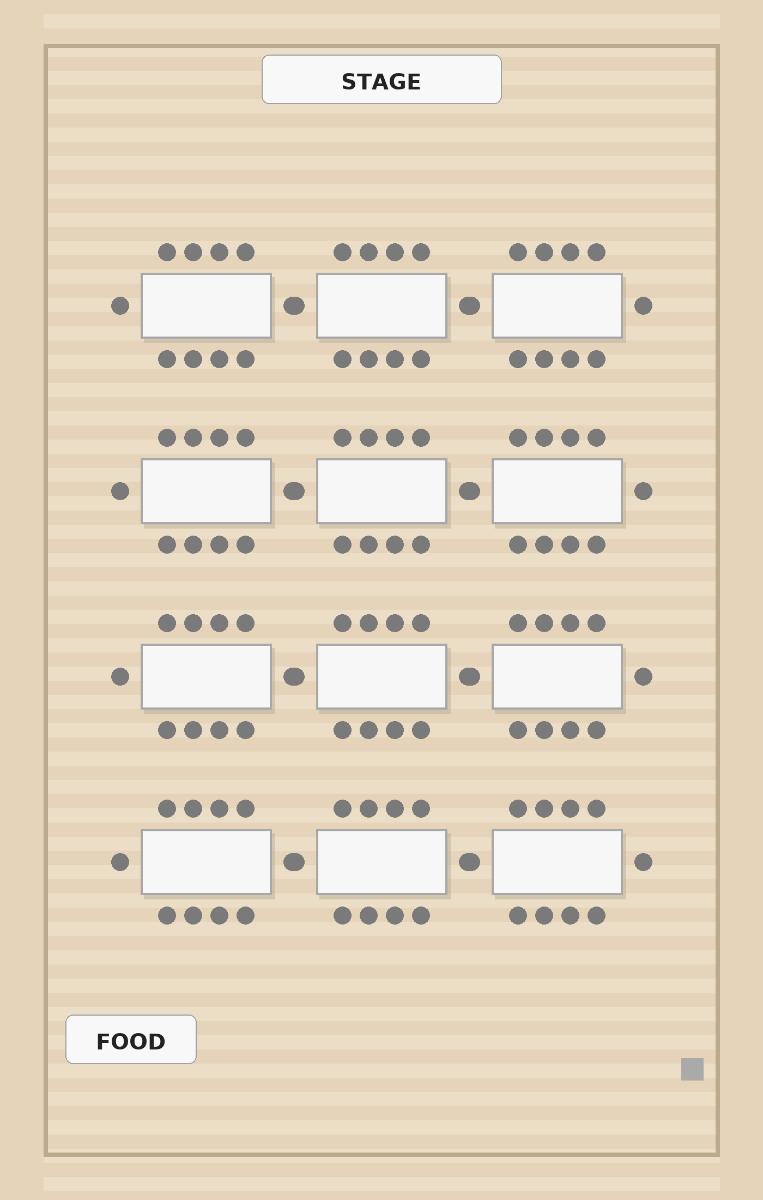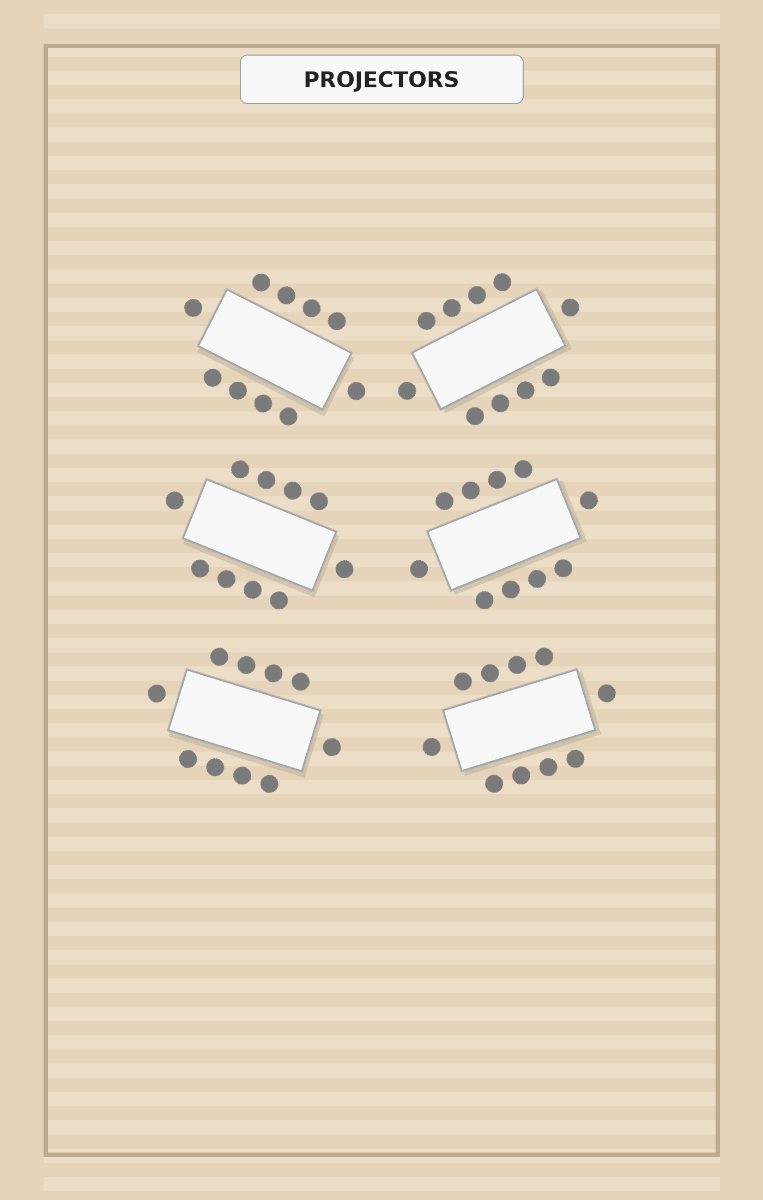Floor Plans
Explore our versatile layouts designed to accommodate various event styles and guest counts.
Flexible Layouts for Every Event
Our adaptable space can be configured to suit your specific needs. Click on any floor plan to view the full layout.

Wedding Ceremony
Theater-style seating arrangement perfect for wedding ceremonies and formal presentations

Reception Dinner
Round table setup with stage area and food stations for elegant dining experiences

Cocktail Reception
Open floor plan with high-top tables and mingling areas for cocktail-style events

Corporate Meeting
Professional conference setup with presentation area and networking spaces
Venue Specifications
Total Space
3,200
Square feet of event space
Maximum Capacity
120
Seated or standing guests
Setup Options
4+
Different layout configurations
Designed for Flexibility
Modular Layout
Open floor plan allows for unlimited configuration possibilities
Professional Lighting
Adjustable ambient and accent lighting for any atmosphere
Audio/Visual Ready
Built-in sound system and projection capabilities

Ready to Plan Your Layout?
Let's discuss how we can configure Century Manor to perfectly suit your event needs.